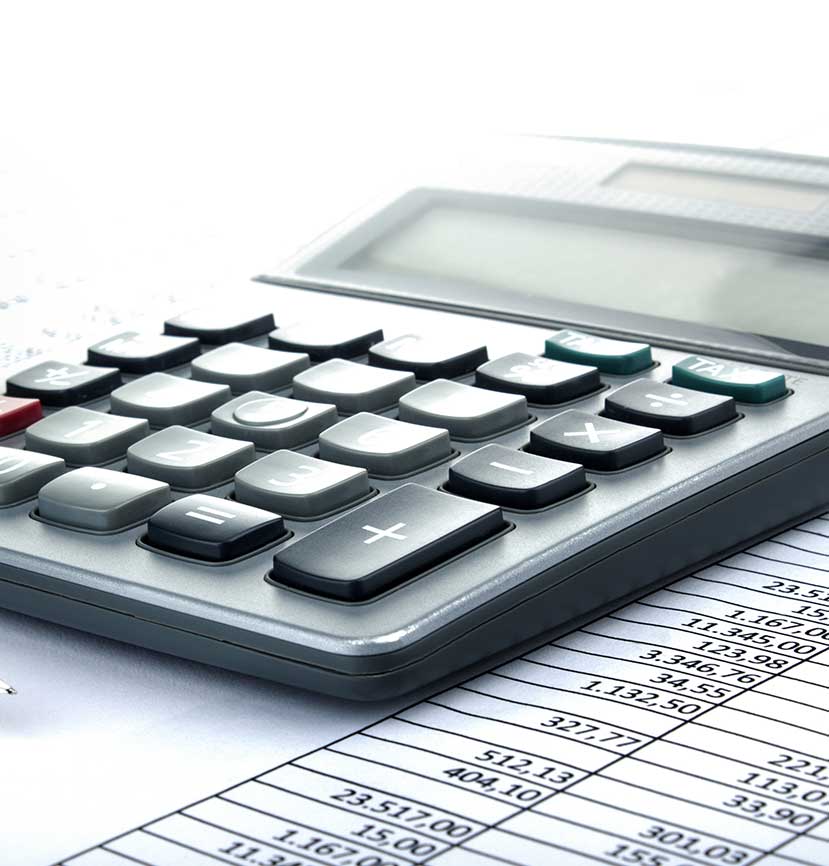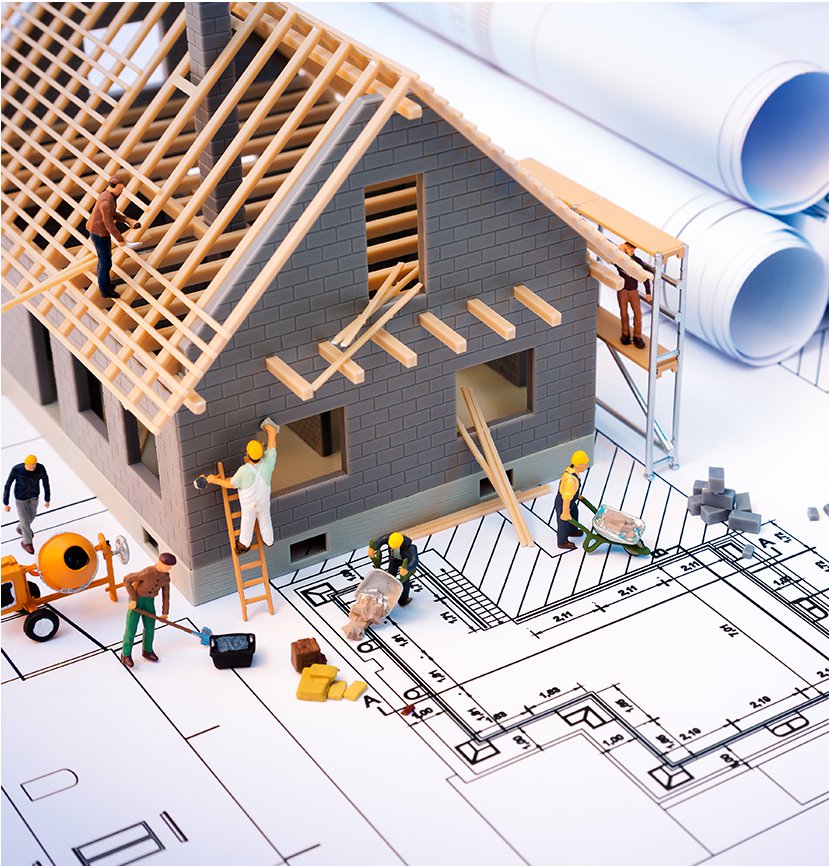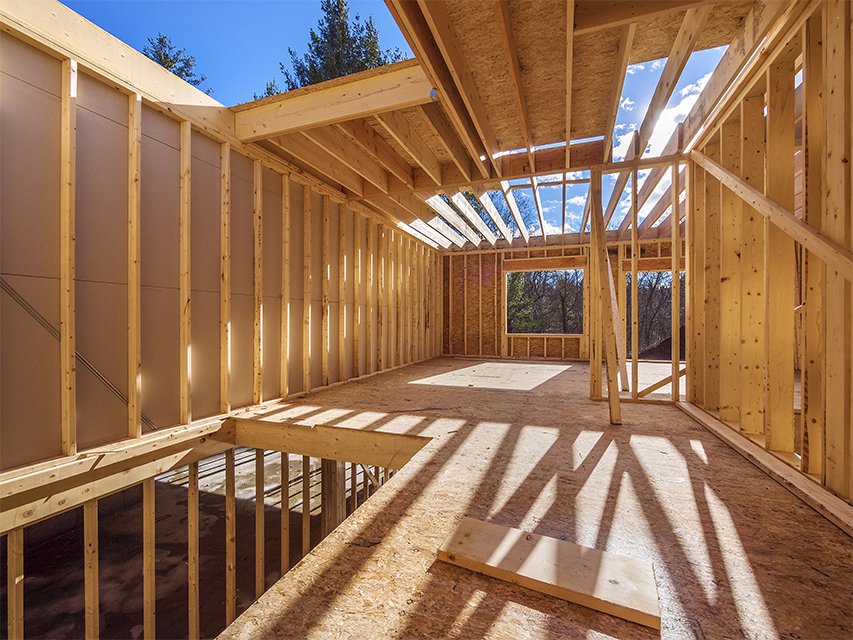Building process
1. our process
1. Phase of information
Your choice is made: you want to build.
For this important decision, you would like to be made an idea of all the various possibilities. During a first discussion with our experimented specialists, you will obtain the necessary information and we shall take into account your needs.
2. Phase of financing
We help you to establish a discount of the costs
By means of a first cost estimate, we shall indicate to you what are the required stockholders' equity and how the financing can be established(constituted). So your decision will rest(base) on solid bases. After presentation(display) of the detailed costs of construction, you will discuss with your bank all which concerns the credit of construction and the mortgage.
3. Phase of planning
Now your house takes shape!
On the basis of our typical houses and by taking into account your individual wishes, your personalized project will be developed by our architects.
After signature of the contract of construction, the building permit will be put down(deposited) and all the necessary authorizations will be asked.
4. Phase of construction
The building permit arrived, the construction can begin.
We take charge with placing the orders, with coordinating the progress and we take charge so that the works are carefully made and for the periods(delays).
Until the discount(delivery) of keys, we take the whole responsibility of the construction.
5. Put back and guaranteed
Before your moving in, we shall check(control) together if the agreed services(performances) were carried out according to the rule book. If need be we shall load(charge) us that possible finishes are quickly executed.
6. Take advantage !
It is the moment to take advantage of it!
To live in a house to one gets a true well-being or according to the British proverb : « may house is my castle »
2. Major works
Site manager
Foundations in reinforced concrete, exterior basement walls in reinforced concrete 25 cm thick, basement separating walls in breeze-block, floor surfaces in ciment, staircase from basement to groundfloor to top floor in smooth concrete, ceiling of basement and ground floor in rough concrete.
External walls of ground floor and top floor in masonry brick, 15 cm thickness, with external insulation 18 cm thick.
Partition walls in plasterboard.
Carpentry
Roof timbers and beams in impregnated pine.
Insulating material to conserve heat 16 cm thick between rafters.
Wainscoting in pine panelling.
Joinery
Window frames in synthetic material with insulated glass (ug 0.7).
Phonically insulated glass (33 dB). (On request, window frames can be in wood or wood/metal).
Pipe work
All pipework in laminated copper or titanium zinc.
Roofing
Flat tiles, with edging tiles and eaves, in standard colours.
Roof windows in synthetic material (Velux type) with insulated glass.
To live in a house to one gets a true well-being or according to the British proverb : « may house is my castle »



3. interior fittings
Electrical installations
An outside electric meter is fitted by the main entrance and a mains and fuse box is installed in the basement. Also in the basement, accessible conduits are installed in the wall lining and, on the other floors, behind the wall panels and beneath the flooring.
All interior spaces are fitted with switches and electrical sockets, including sockets for lamps, according to the electrical plan and the detailed construction specification. A doorbell and wall lights in the entrance hall and bathroom are also included.
ISDN telephone and TV-Radio in the lounge and in all the bedrooms..
Heating system installation
Heat exchanger "air-to-water" providing underfloor heating throughout with thermostat.
Hot water provided by an electrical boiler of 400 litres capacity.
Plumbing installations
From the entrance hall: Water distribution control panel, hot and cold water piping in Sanipex, used water outlet piping in synthetic material.
Top quality bathroom and kitchen fittings according to the detailed description.
Washing machine and dryer.
Plasterwork
All living room walls are painted. In all upstairs rooms, concrete ceilings are painted white. Exterior walls are painted.
Metal work
Handrails with thermolaquered vertical supports, the actual rails finished in chrome.
Joinery
Basement doors standard quality with wood surround. Ground floor and top floor doors are wood laminated. Main entrance door in solid wood or PVC, with translucent glass according to the type of house. Curtain pelmets. White panelled ceilings under the roof structure.
4. details of interior fittings
Kitchen fittings
Modern fitted kitchen, vertical surfaces faced with synthetic resin, work surface in granite with grooved section adjacent to sink for drainage.
Appliances: cooking surface, oven, extracter hood, refrigerator, dish washer.
Cupboards and drawers with movable interior units for pans, bottles and rubbish bags, as well as broom cupboards with shelves.
Solar protection
Depending on the type of house, venetian blinds in light metal with electric motors in the lounge and dining room, other rooms with manually operated blinds, or sliding blinds in light metal in all rooms throughout (except separate WC and staircase).
Floor coverings
Ceramic floor tiles: entrance hall, ground floor, first floor, staircase, living/dining room, kitchen, separate WC and bathroom: Fr. 130.-/m2, including laying and fitted skirtings.
Wooden floors in bedrooms: Fr. 75.-/m2 including laying and fitted skirtings..
5. additional construction costs
Not included are expenses which may vary according to local conditions, such as the nature of the plot of land and it's situation, all of which may have implications for connecting it to the services:
Preparatory work on the plot (excavation, trenches for pipework and drains, water and electricity, external landscaping and access road)
Additional construction charges such as local taxes for building permission, connecting to the services (water, electricity, telephone and television) as well as insurances, nuclear shelter exemption, rubbish removal and cleaning, etc…
Naturally, these additional charges are calculated in detail according to the client's instructions as part of the process of establishing the estimated total price.





